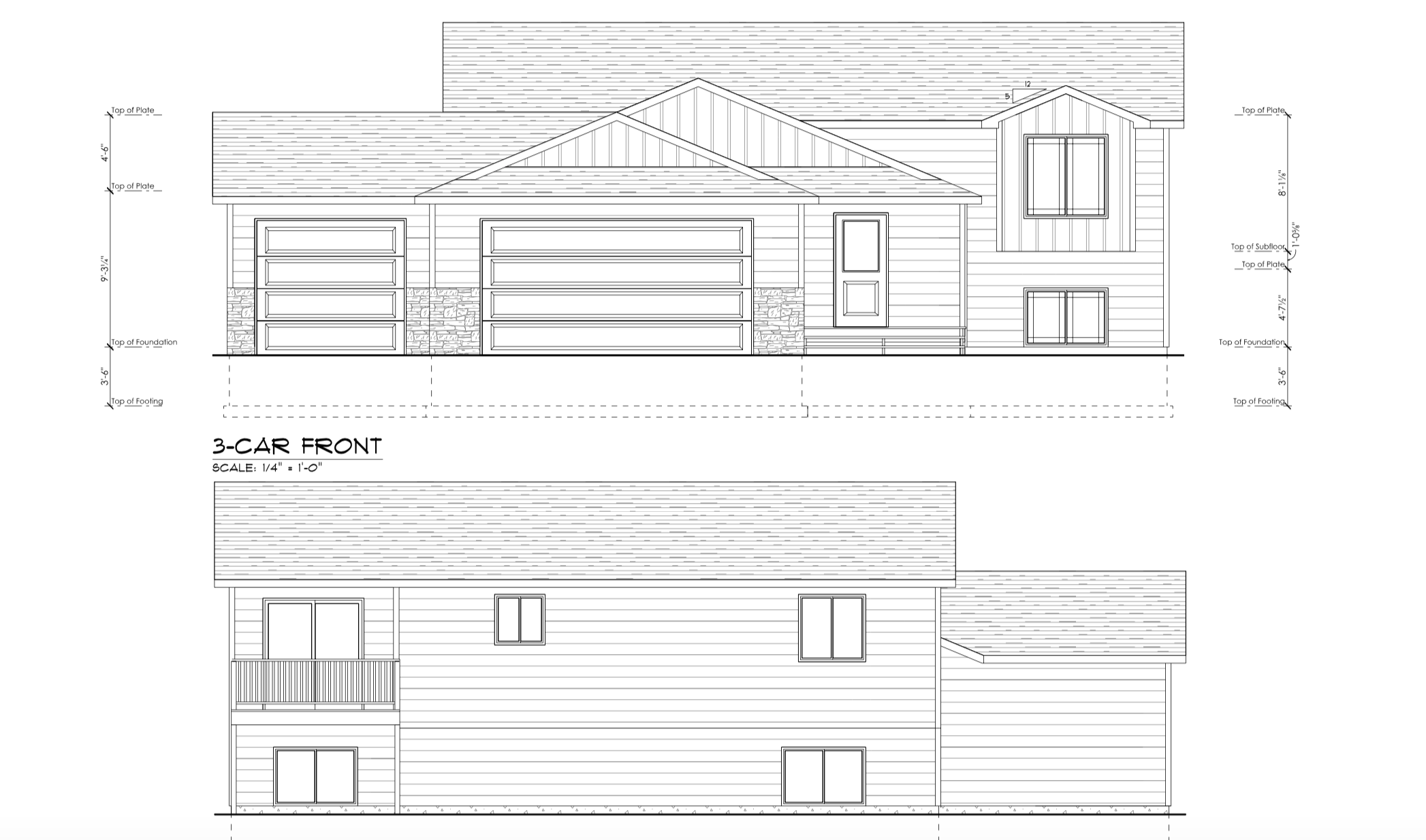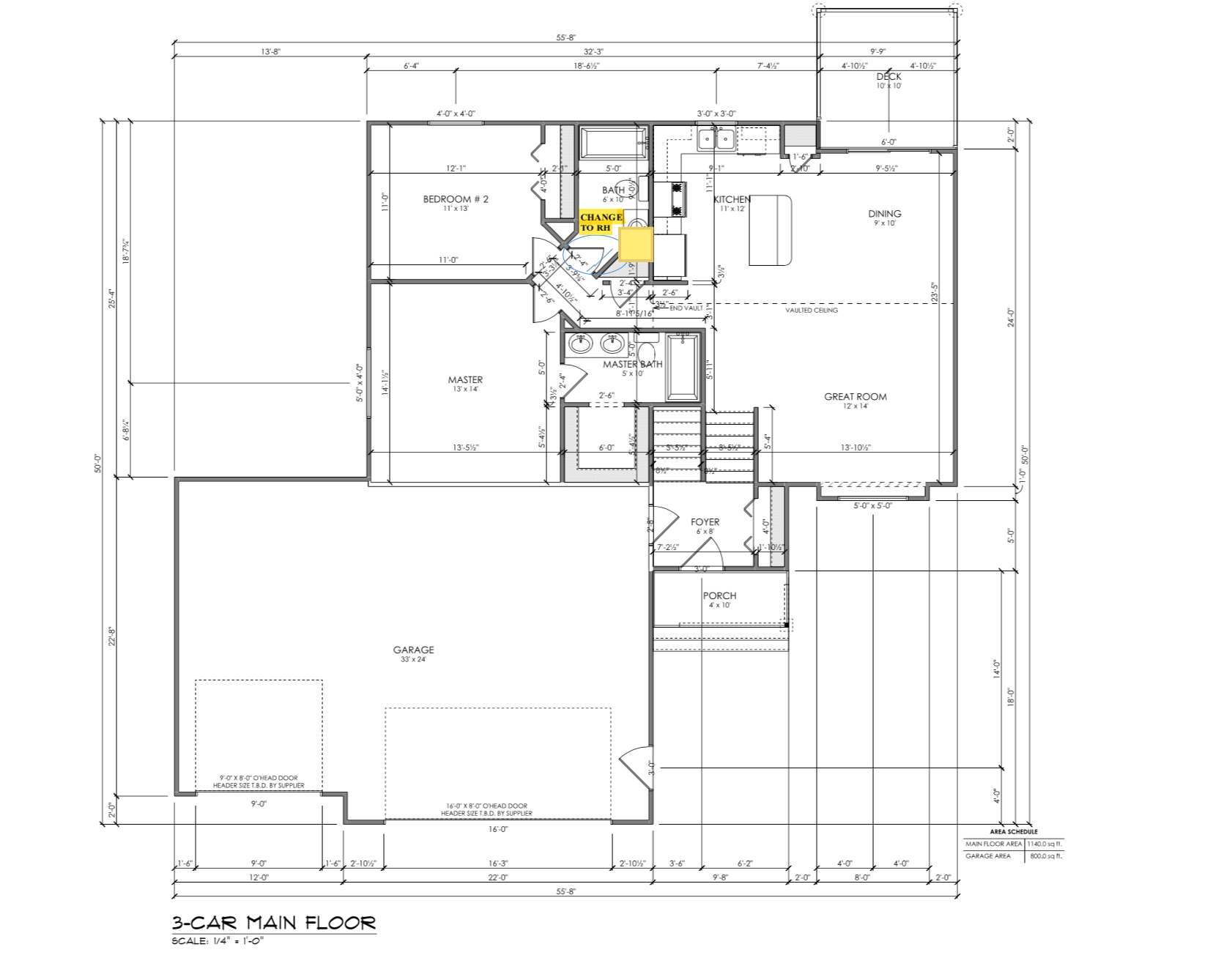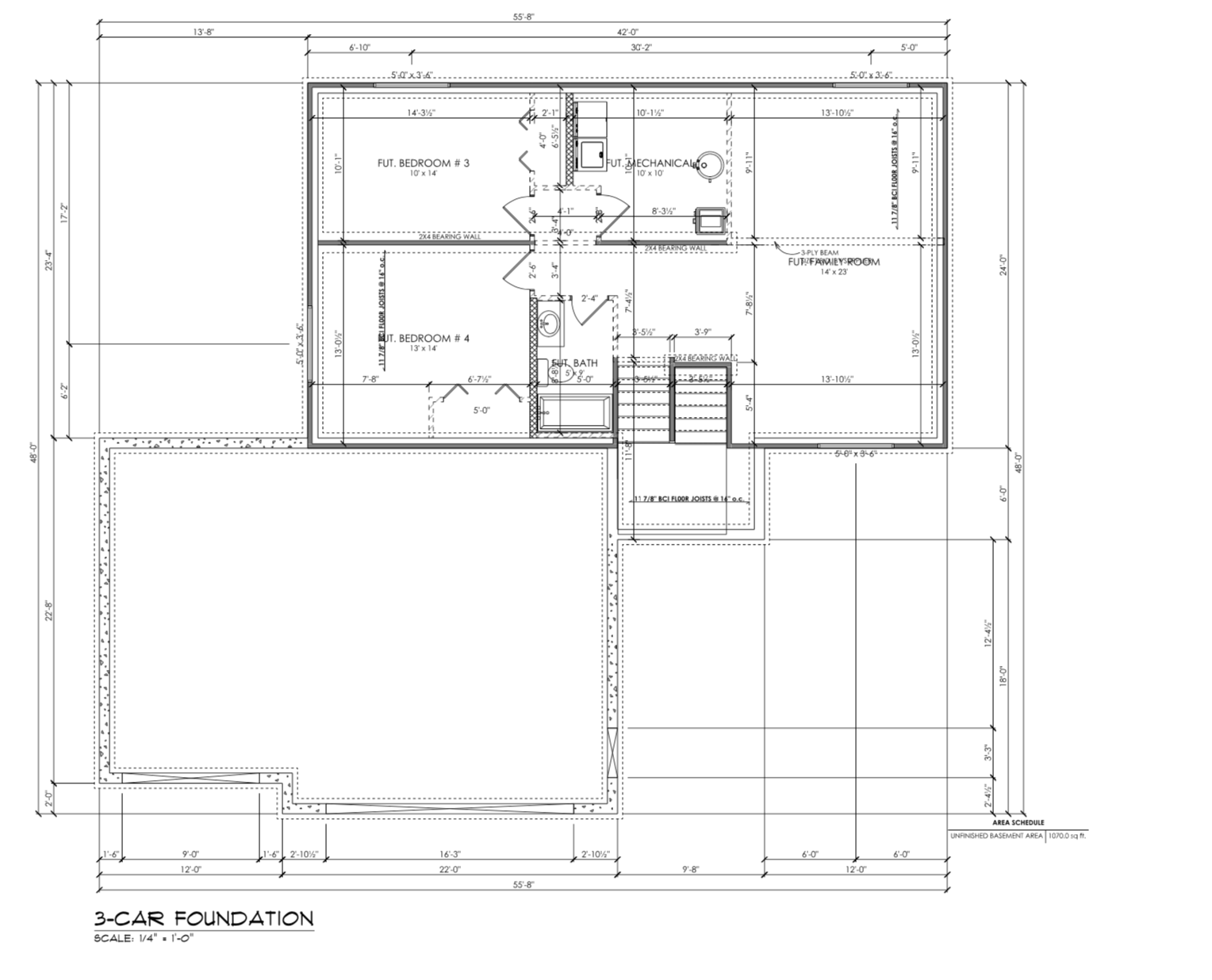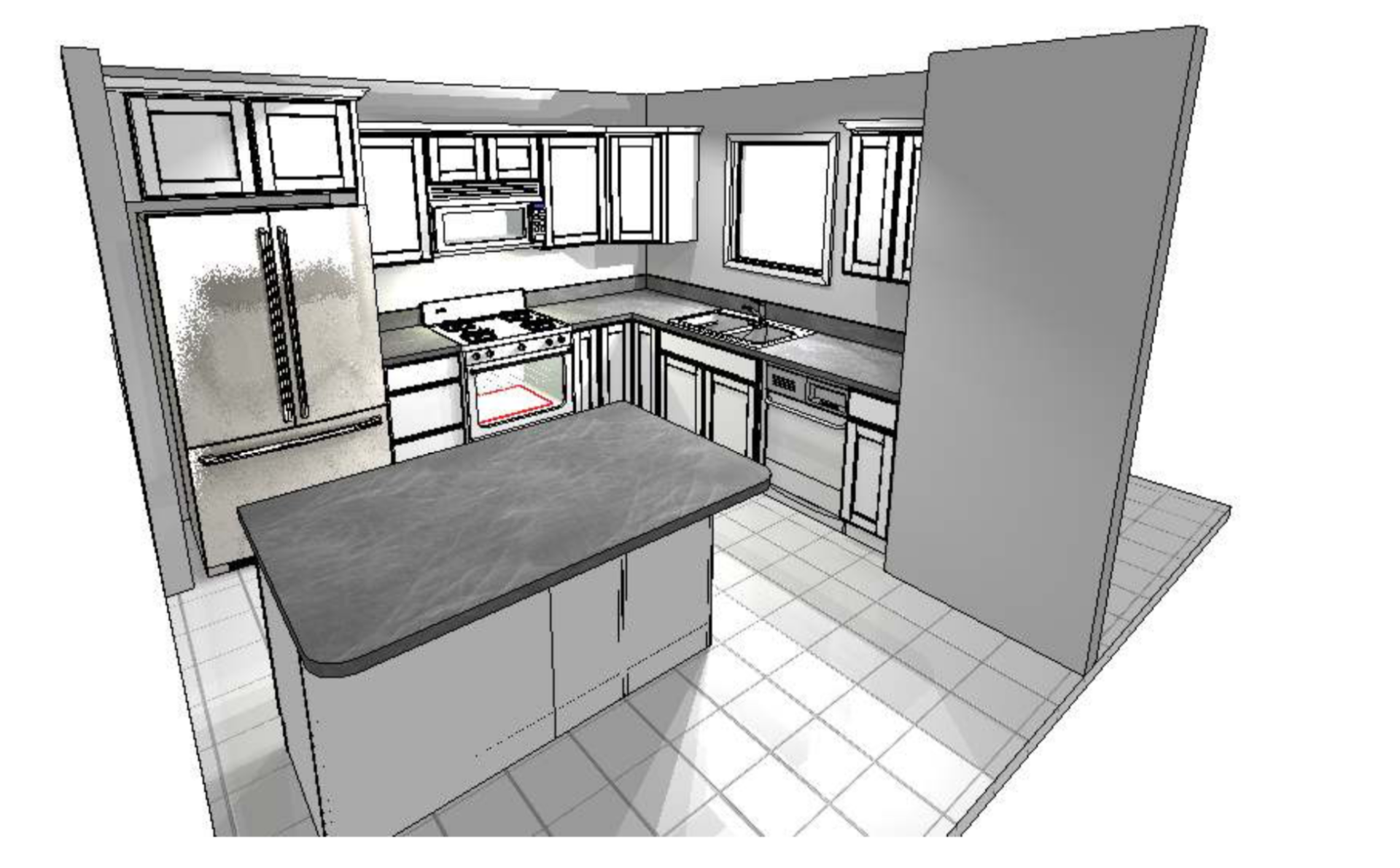The Washington
2 Bed • 2 Bath • 3 Garage • 1,140 ft2
Plan Type: Split-Level
Plan Style: None
Call for Pricing
The Washington plan has a welcoming entry and vaulted ceilings.
The spacious split-level floor plan features a generous-sized kitchen and living room with plenty of windows to allow natural light in.
The main living area also offers a dining area, a master bedroom, and master bath with a large walk-in closet, the main bedroom, and a bathroom. The lower level offers the laundry room and an option to finish bedrooms three and four, the bathroom, and a family room.






